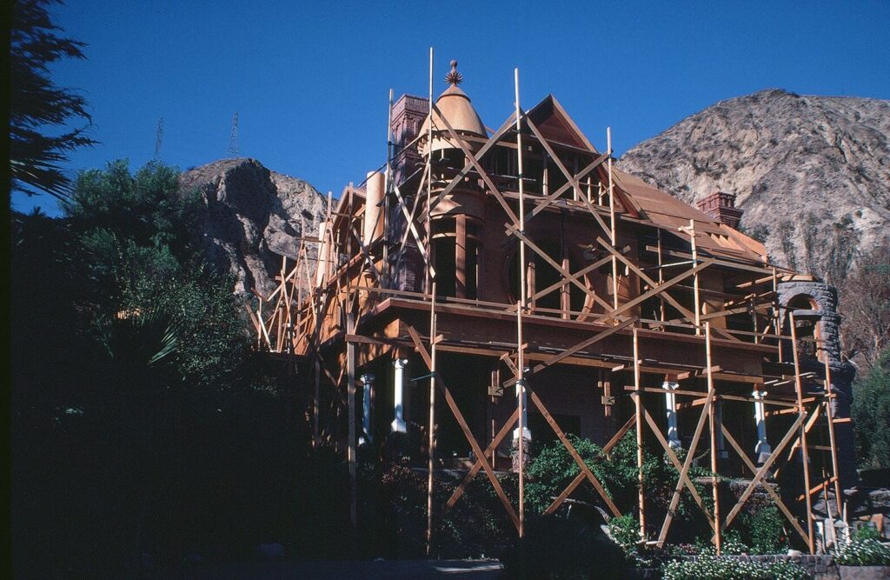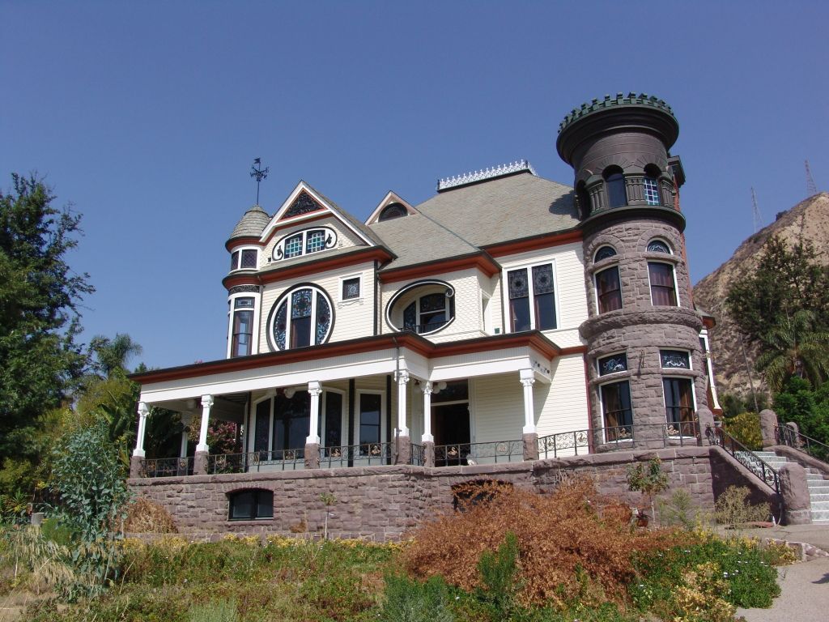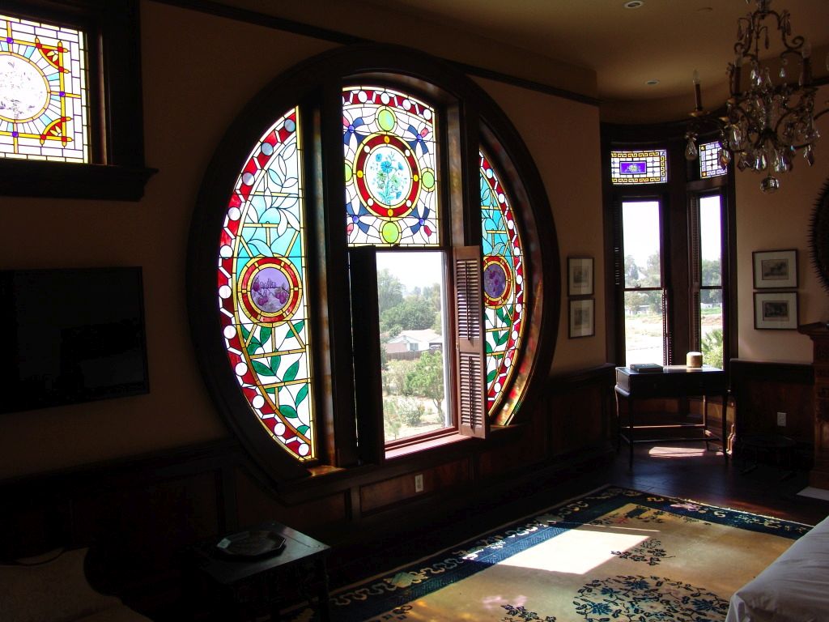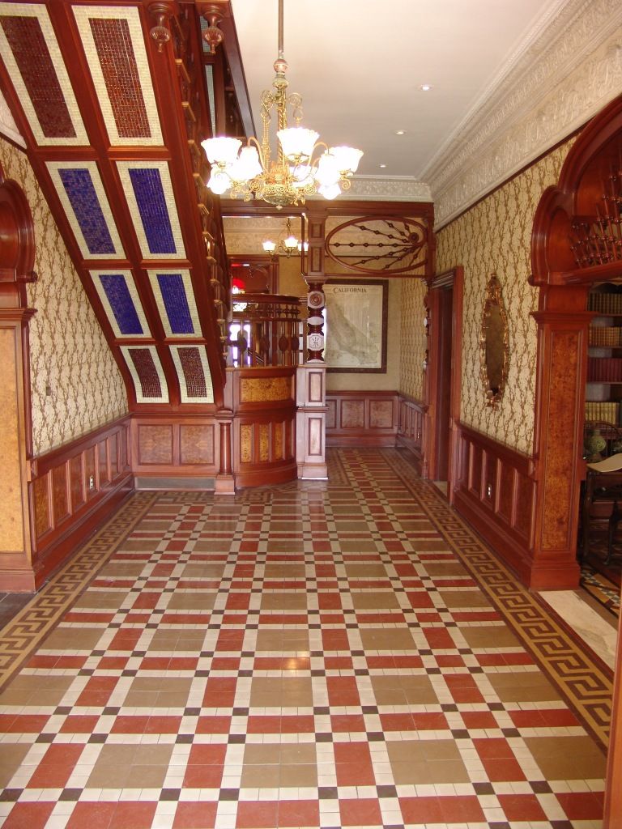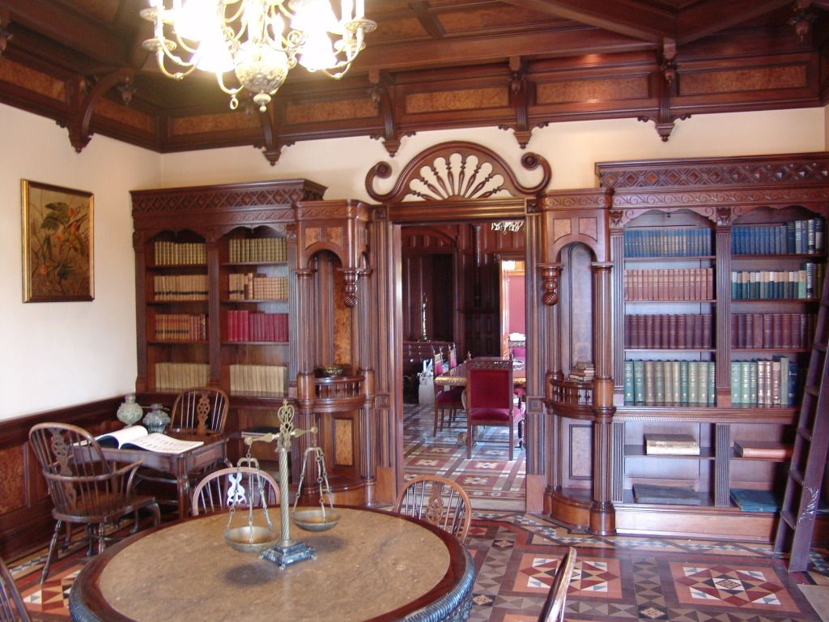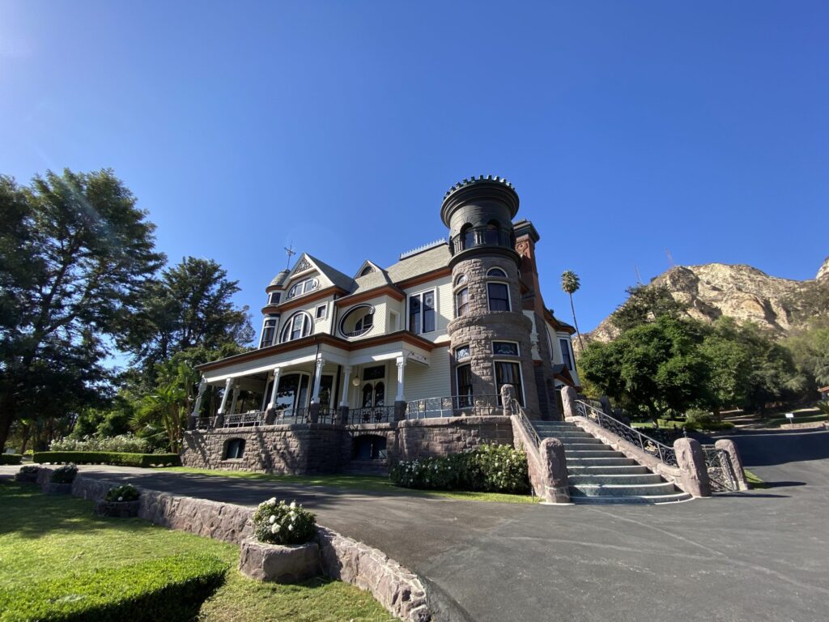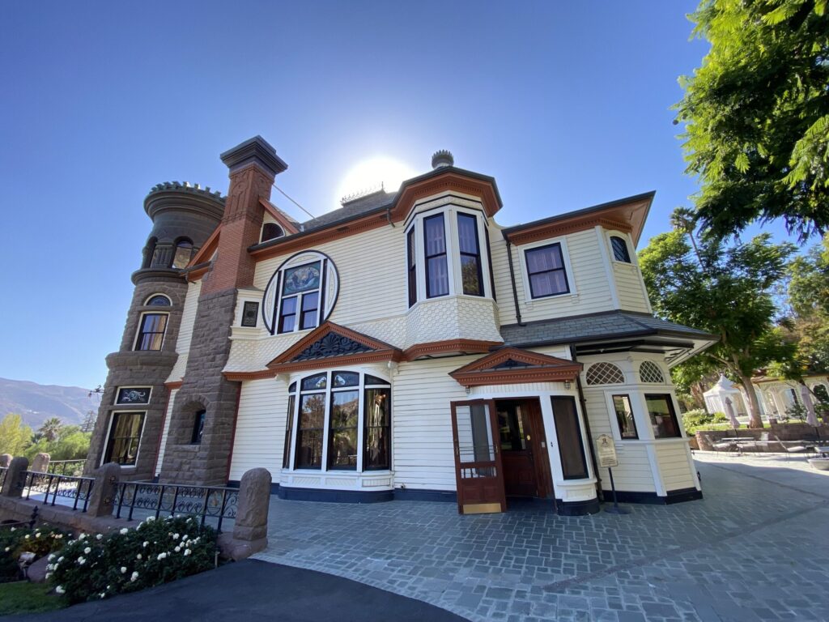Ventura County Landmark No. 4: Newhall Mansion
Now known as the Newhall Mansion located in Piru, the historical Cook Mansion features stunning Victorian architecture along with beautiful grounds
Historical Background
David C. Cook acquired the land on which Cook Mansion is built around 1857. In an effort to establish a sort of “new Garden of Eden,” Cook introduced many biblical fruit trees, vines, and shrubs to Ventura County. By the 1860s, the land, which included over 13,000 acres at the time, boasted 400 acres of orange trees, 300 acres of apricot trees, and 200 acres of English walnut trees. In addition, Cook was growing figs, grapes, chestnuts, almonds, pomegranates, Japanese persimmons, and olives. Cook’s property was a working orchard for many years (Smith, n.d.).
The Mansion
The mansion was originally constructed in 1890, with its design and construction attributed to Samuel and Joseph Cather Newsom. With more than 6,000 square feet, this home is a vision of Queen Anne Victorian architecture. As you enter the estate, the driveway is marked with two large English streetlamps cast for Queen Elizabeth II’s coronation. The ground floor is completely tiled in intricately patterned ceramic tiles, a coveted feature in Queen Anne buildings. Birch, walnut, oak, mahogany, teak, and Carpathian elm woods are used throughout the home, with the entire formal dining room paneled in fine-grain redwood. The mansion has five bedrooms and six bathrooms, each unique in style. Each bedroom has its own fireplace, with eight unique gas fireplaces in the home. A maritime motif is carried throughout the home, with one bathroom — aptly named the captain’s bathroom — featuring working brass and copper dials from an old steamship as the temperature and pressure controls in the shower. Throughout the home, one will also find intricate, handcrafted trimmings and wainscoting. Completing the windows throughout the home are stained glass and leaded glass detailing. From the outside, one can see a three-story Sespe stone tower that vies for prominence with a three-story, pointed wooden tower which is capped with a Phoenix finial, moon windows, recessed arched balconies, a profusion of wood on the surface in the form of various shingle patterns, a wraparound porch supported by stone on the lower portion and wooden columns on the upper part, and a wrought iron sea horse motif porch railing (Aldrich, n.d.).
Trial by Fire
The Newhall family acquired the mansion from Cook in 1968. In February of 1981, during a post-earthquake restoration project, a spark from a painter’s blowtorch sent the property up in flames. Everything but the original basement and an original outbuilding on the property was destroyed. The Newhall’s travelled the world to successfully replace and replicate the home’s features over the next two years. The rebuild included the installation of state-of-the-art heating and cooling systems as well as electrical wiring and many fire precautions.
The Cook-Newhall Mansion, as a 1983 reconstructed structure, is considered the last surviving property of a type directly associated with David C. Cook. The National Register of Historic Places Criterion Consideration E allows for this reconstructed structure to be determined eligible for the National Register of Historic Places because it is located on the original site and is not misrepresented as an authentic historic property. However, a definitive determination of eligibility would need to be made by the Keeper of the National Register, based upon a complete nomination to the National Register. The property retained designation as a Ventura County landmark following reconstruction (San Buenaventura Research Associates, 2007; Tashijian, 2012).
In the Movies
The Newhall mansion is a popular filming spot and has been featured in many films, television shows, and commercials. Don’t Be Afraid of the Dark, The X-Files, Charmed, Melrose Place, Murder She Wrote, Charlie’s Angels, The Incredible Hulk, Payne American Wedding, and Hart to Hart are among the projects which have filmed at the mansion (The Location Scout Blogspot, 2012).
Additional Reading
References
Aldrich, M. (n.d.). A Victorian phoenix rises from the ashes. www.VCSHomes.com.
The Location Scout Blogspot. (2012 February 10). http://t-location-scout.blogspot.com/2012/02/dont-be-afraid-of-dark-1973.html
Newhall Mansion. (n.d.). https://www.newhallmansion.com/.
Smith, W.E. (n.d.). Another Eden [Book excerpt]. Ventura County Planning Division Landmark Files.
Tashijian, J. (2012 October 5). Historic Property Summary Piru Mansion (Cook Mansion) Landmark #4 [Mills Act Contract Application]. Ventura County Planning Division Landmark Files.
San Buenaventura Research Associates. (2007 February 5). Historic Resource: 829 Park Street Piru, CA [Historic Resource Report]. Ventura County Planning Division Landmark Files.
Date Designated: January 1969
Location: 829 North Park Street, Piru
Photos:


