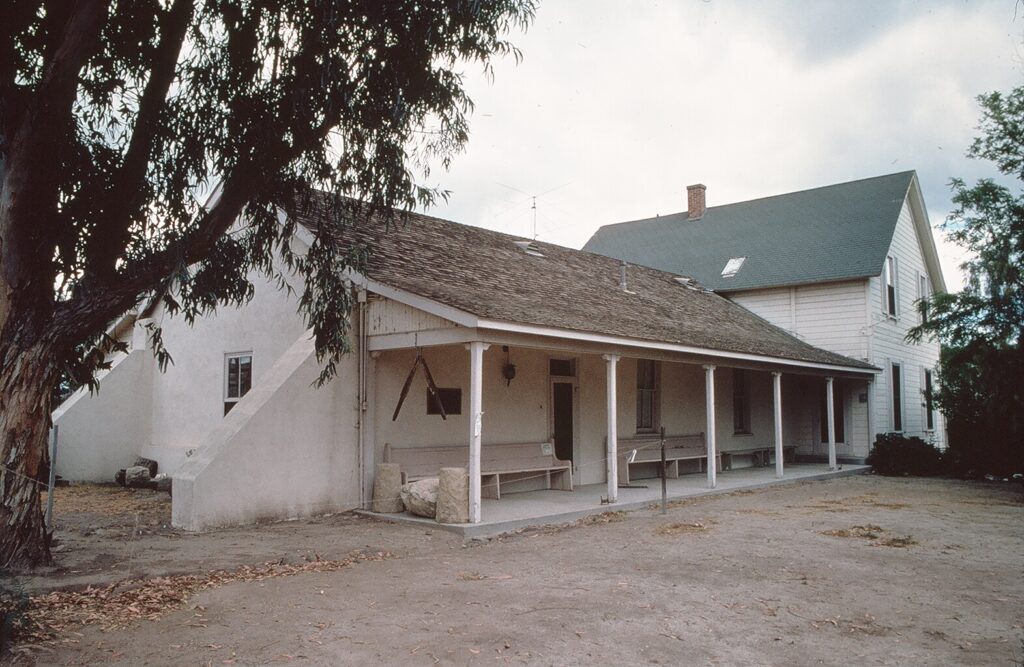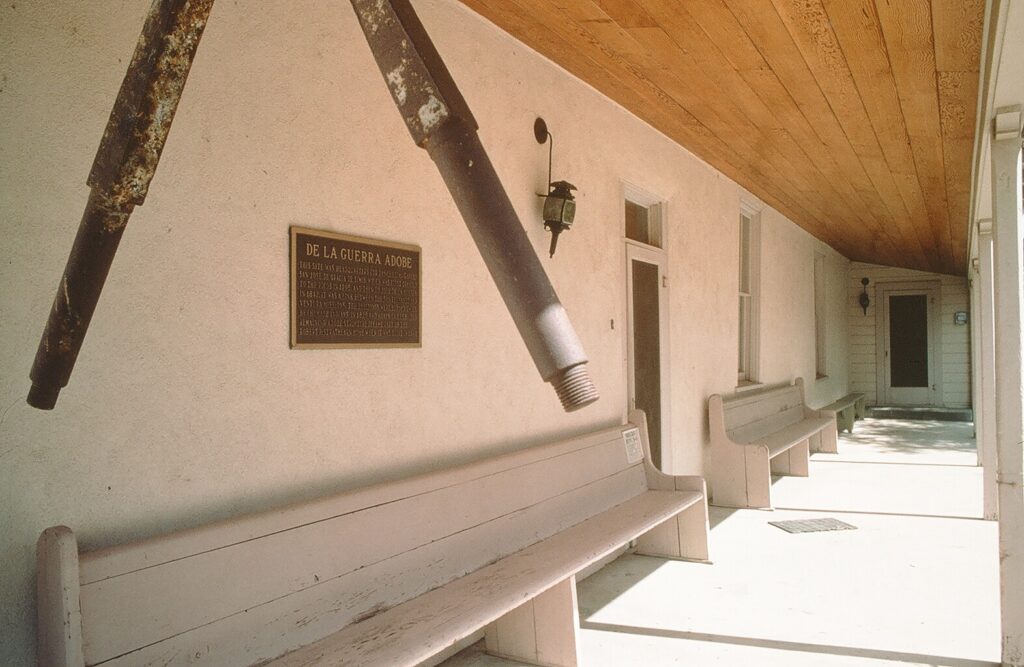Ventura County Landmark No. 6: Simi Adobe/ Strathearn House (De La Guerra Adobe)
The Adobe
Archeological surveys show that this site was once home to the Shimiyi Chumash village, which is where Simi Valley gets its name (National Park Service, 1977).
Standing as the oldest structure in the City of Simi Valley, the De La Guerra Adobe served as the headquarters of El Rancho Simi, a Spanish land grant, and dates back to 1795. It is believed to have been built by Santiago de la Cruz Pico, a soldier who received a Spanish land grant for the property, which was 100,000 acres at the time, in 1795. Pico grazed cattle on the property until he sold it in 1842 to prominent rancher Jose de la Guerra (Hulse, 1997). During the 1860s, the ranch was busy under production with luscious orchards and a vineyard. In the 1880s the adobe was occupied by a French Basque family who raised sheep and operated the first education instruction in the valley in the adobe’s kitchen (National Park Service, 1977). By the time the Strathearn family purchased 15,000 acres of the old rancho, there were only two original rooms of the adobe left standing (Strathearn Historical Park and Museum, 2017).
The Strathearn Family & Home
Robert P. and Mary Gray Lamb Strathearn purchased their portion of Rancho Simi, along with what was left of the De La Guerra Adobe, in 1892 (National Park Service, 1977). Originally from Scotland, the Strathearns were cattle ranchers. They built their Victorian ranch house into the remains of the adobe, using the existing two rooms as their kitchen and dining room (Strathearn Historical Park and Museum, 2017). The white-frame house has a large porch and is surrounded by its original picket fence. It includes many modern features for its time, including a skylight and spacious bedrooms. The two-story, nine-room home features fine woodwork, including dark wainscotting and a beautiful staircase. Many of the home’s original features remain, except for the kitchen, which was modernized in 1959 by the Strathearn children (Hulse, 1997).
Robert and Mary raised their seven children in the home and it remained in the family until it was sold to the Simi Recreation and Park District in 1969 (Strathearn Historical Park and Museum, 2017).
Strathearn Historic Park & Museum
After the sale of the home and its surrounding 5.5 acres to the Simi Recreation and Park District, the Strathearn Historic Park and Museum was developed. The park includes many pieces of Simi Valley history, including the Strathearn home, which is outfitted with period-appropriate furniture and open for docent-led tours (Strathearn Historical Park and Museum, 2017). The house has also been featured in film and television projects such as the TV movie, Thorn Birds. The home underwent restoration following damage sustained in the 1994 Northridge earthquake, including a chimney that fell through the roof and bad cracking of the original adobe walls (Hulse, 1997). The park grounds are open to the public Monday through Friday, 9am-3pm, and weekends from 1pm-4pm. There are docent-led tours which include the interior of the Strathearn house Fridays at 1pm and Saturday and Sundays at 1:30pm.
Additional Reading
References
Hulse, J. (1997, August 7). History in the Remaking. Los Angeles Times. https://www.latimes.com/archives/la-xpm-1997-aug-07-ca-20073-story.html
National Park Service – National Register of Historic Places, & Burrows, G. T., National Register of Historic Places Inventory – Nomination Form (1977). Simi Valley, CA.
Strathearn Historical Park and Museum. (2017, October 5). Strathearn House. Strathearn Historical Park and Museum. https://www.simihistory.com/portfolio-items/strathearn-house/




