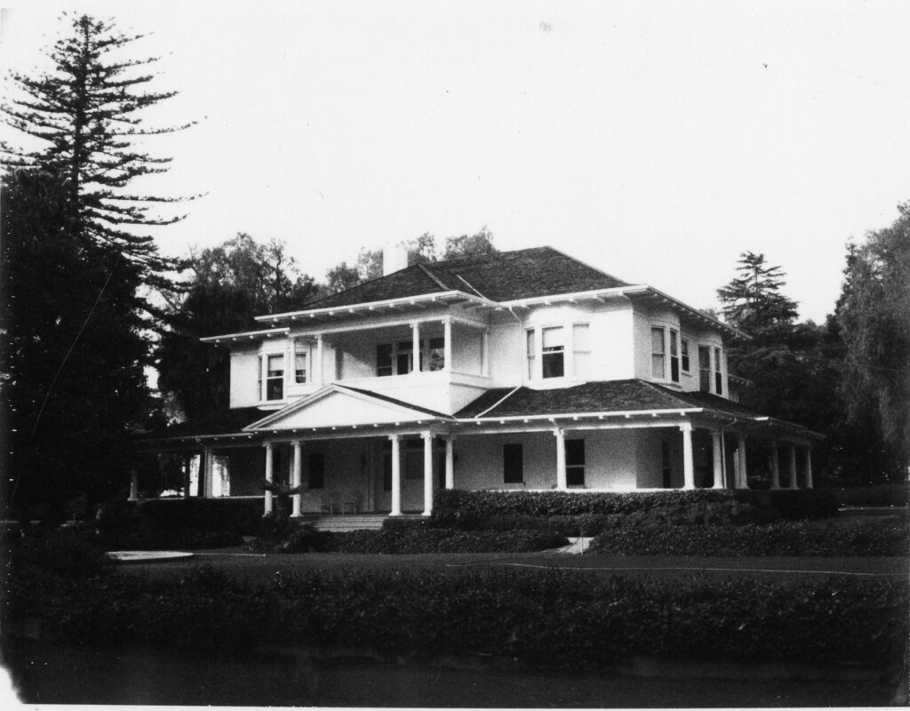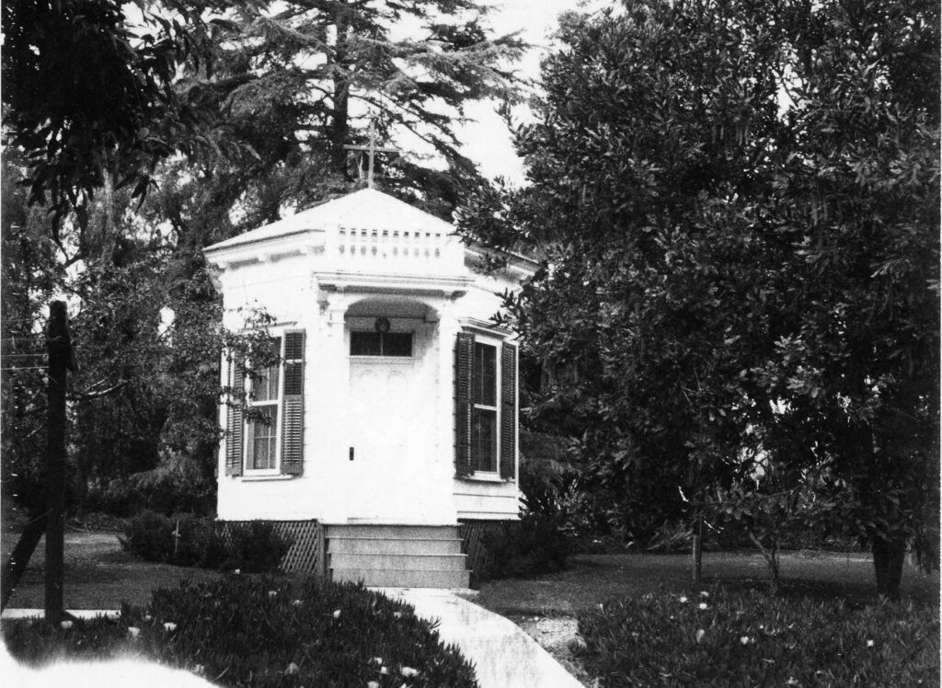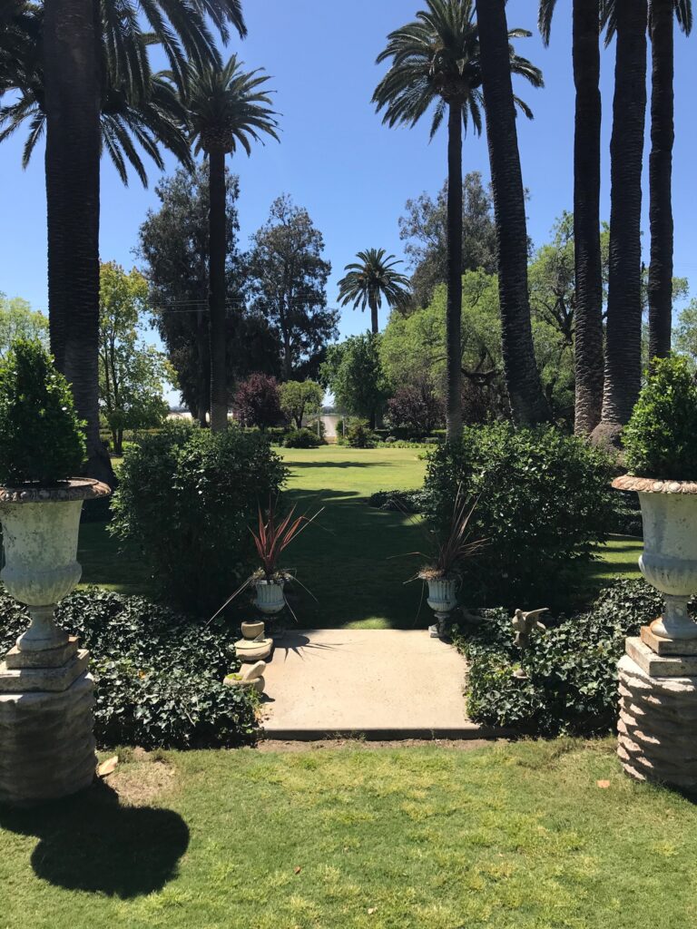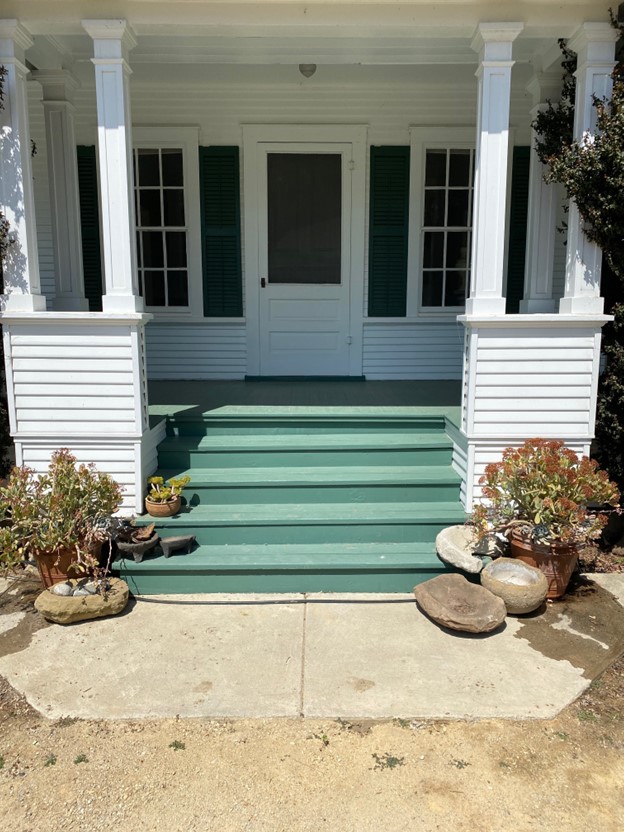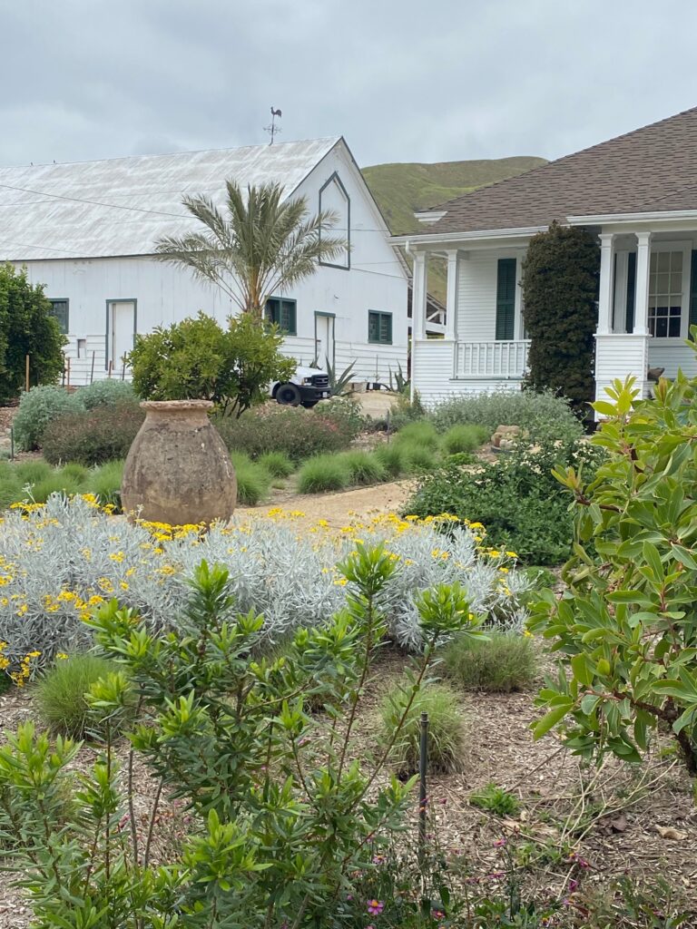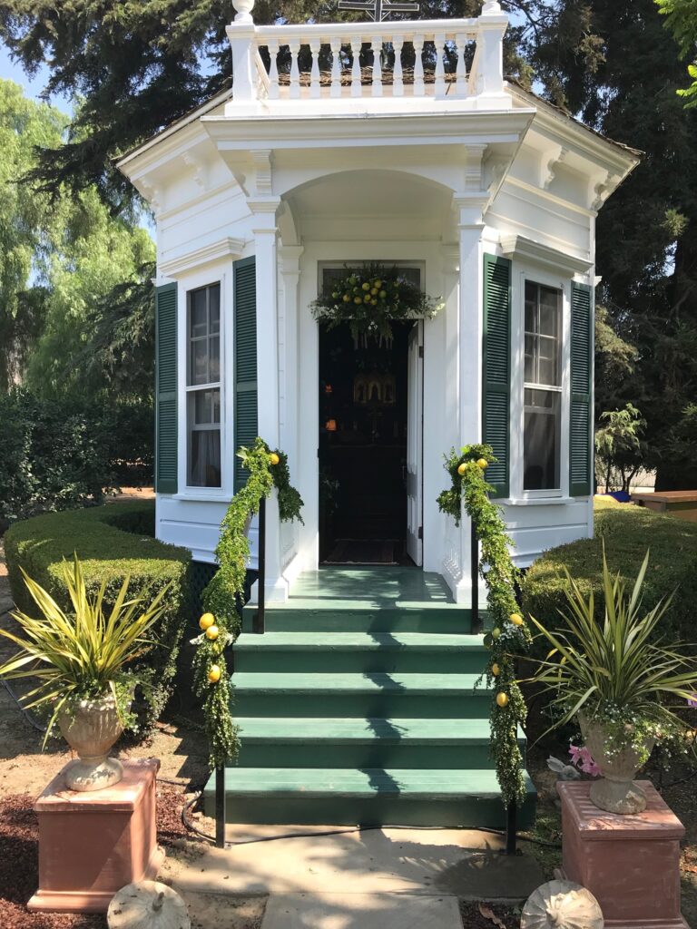Landmark No. 7: Sanchez Adobe (aka Lloyd-Butler House)
The Adobe
Sanchez Adobe was built in 1838 by Juan Maria Sánchez, grantee of Rancho Santa Clara del Norte the previous year. The adobe, the central structure of the ranch’s main post, was originally a six-room adobe with three well-proportioned rooms opening onto porches that were oriented to the north and south sides of the building. In approximately 1890, the house was substantially expanded with the construction of a second story and a kitchen wing. Renovations also included the installation of two en-suite bathrooms, a gas light system, an early electrical system, and a low-pressure hot water central heating system, one of a handful remaining in Ventura County that is still in operation today. The house, its central stair, and a Palladian window are pleasingly aligned on a central axis which extends from the Ranch Avenida through the gardens, and terminates with a grand Cedar of Lebanon behind the octagonal Chapel building to the rear of the house. By 1939, all six of the ground floor public rooms were eventually combined into three larger spaces, serving as a drawing room, a dining room, and a grand foyer connecting the two. The house is furnished with period English and Italian furniture and art and objects belonging to the Lloyd-Butler and Sciappa-Pietra families, which have been in possession of the property since 1864. Today, the house consists of three public rooms, six bedrooms, five bathrooms, a sitting room, a sleeping porch, and kitchen. The Lloyd-Butler family continues to occupy the main house, which is among the oldest adobe houses in Ventura County and is thought to be the oldest continuously occupied private residence in the State of California (Lloyd-Butler, 2023).
Santa Clara Water and irrigating Company Canal and Windbreak
The Santa Clara Water and Irrigating Company (of which Ida Ross Lloyd-Butler was a majority shareholder) was organized in the late 1800s to convey, distribute, and sell surface water from its source north of Saticoy on the Santa Clara River in the southwesterly direction to farmers along the Oxnard Plain. Water was distributed through a 12-mile-long canal which was lined on both sides with rows of Blue Gum Eucalyptus (Eucalyptus globulus). The trees formed a functional environmental structure that served to provide against both wind and sun, which helped minimize evaporation. The first mile of this structure on Rancho Santa Clara del Norte dates to 1869, when the first water was conveyed through this property, also known as the Lloyd-Butler Ranch. It has been preserved and today it serves as a stately Avenida consisting of nearly 14 acres and leading to the ranch’s main post. It is also an important environmental asset, serving as home to raptors, small mammals, and pollinators, including endangered monarch butterflies which prefer to overwinter in Eucalyptus more than any other species (Lloyd-Butler, 2023).
Rancho Santa Clara del Norte Main Post
The main post of Rancho Santa Clara del Norte consists of six acres of grounds and gardens and ten important structures and outbuildings. The main post is sited approximately one mile northeast from the intersection of Los Angeles Avenue and Rose Avenue, at the end of the Avenida, a mile-long drive formed by twin rows of historic Blue Gum Eucalyptus trees. Some of these trees were planted as early as 1869 as part of a structure that shaded the irrigation canal owned and operated by the Santa Clara Water and Irrigating Company which began service in 1869 (Lloyd-Butler, 2023).
The five earliest buildings of the main post include the Sánchez Adobe (1838), described above. The Sing’s House (now the ranch office) (c. 1860) was used for staff housing, and named after Mr. Sing, the Chinese cook who served the ranch staff in the late 1800s. It was a three-room structure and lean-to, which was built without indoor plumbing or electricity. By 1939, the structure was electrified and converted for use as the ranch office. The ranch cottage and barn appear to be from a slightly later period, approximately 1880. Both structures appear to have been electrified at the time of construction or soon after, with evidence of old lighting and electrical fixtures. The cottage was also built with indoor plumbing, which was not introduced into the Sánchez adobe (main house) or other structures until the 1890s or after. The cottage consists of five small rooms, including a kitchen and bath. Wood finishes, shutters, and window glazing are all original. The barn was originally used as a horse barn and converted for use as a walnut drier in the 1920s. Consisting of a main level and a hay loft, It is among the largest and best-preserved barns remaining in Ventura County. It is believed that the ranch cottage and barn served as the principal homestead of the property when it was used for cattle and sheep grazing from the 1860s through 1900. Finally, photographic evidence dates the ranch’s chapel to the 1860s, when it was used as an octagonal games pavilion. Octagonal structures were fashionable and common during the Victorian era and this one is thought to be the only frees-standing Victorian octagon remaining in Ventura County. The structure was rebuilt and purposed as a Roman Catholic chapel and consecrated on December 21, 1926, by Pope Innocent XI, in absentia. Permission was granted by the Archdiocese of Los Angeles to say mass and perform Catholic sacraments at that time. It is still used by the family for Catholic services and sacraments (Lloyd-Butler, 2023).
There are several other original structures on the property, including a picnic ramada and a garden bothy built in the 1950s and roofed with hand-made tiles from the Sáchez adobe dating to 1838. There are three garages, one built by John Lloyd-Butler, an amateur carpenter during the Second World War (Lloyd-Butler, 2023).
Designed Gardens
The grounds consist of six acres housing over 12 separate gardens. The main garden to the southwest of the main house was designed upon a central axis and laid out when the house was rebuilt in approximately 1890. Many of the original trees and palms exist, including a circular planting of Canary Island date palms in the center of the garden. Other trees, including a Giant sequoia, a Dawn redwood, and a grove of Wollemia Pines are noteworthy for their size, age, and endangered status. In addition to the main garden, there is a palmetum (palm garden), a cactus garden, a dry garden, a stumpery-shade garden, a parterre, and a bosquet garden. In total, the six acres of grounds are home to over 6,000 trees and plants representing over 600 species with rare and unusual collections of palms, cycads, cacti, miniature conifers, and camellia (Lloyd-Butler, 2023).
References
Lloyd-Butler, Thomas (personal communication, June 2023).
Date Designated: April 1969
Location: 2317 Los Angeles Avenue, Saticoy
Photos:


