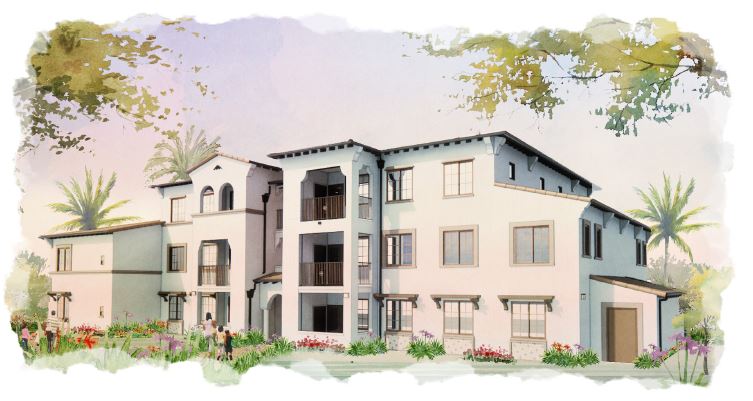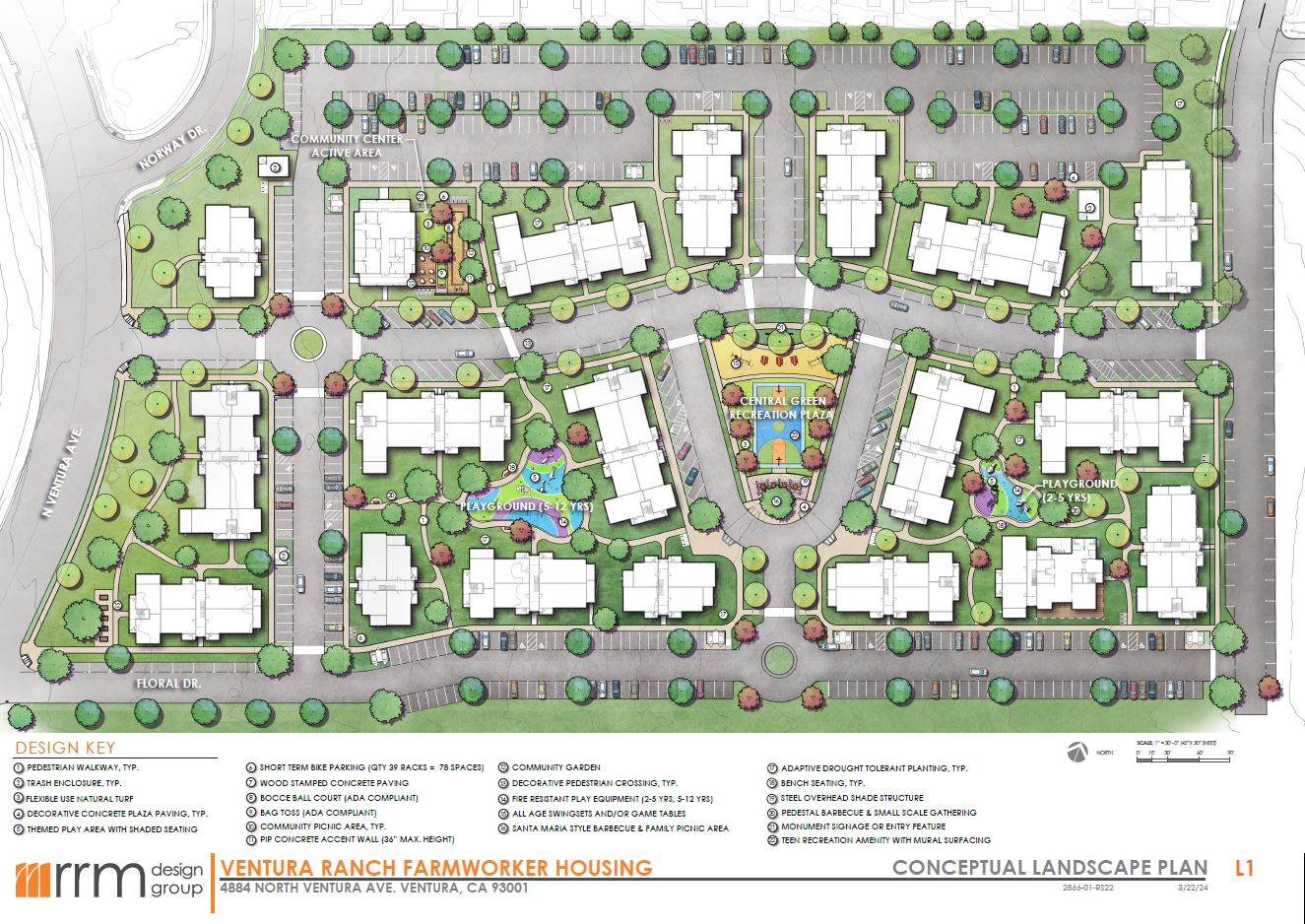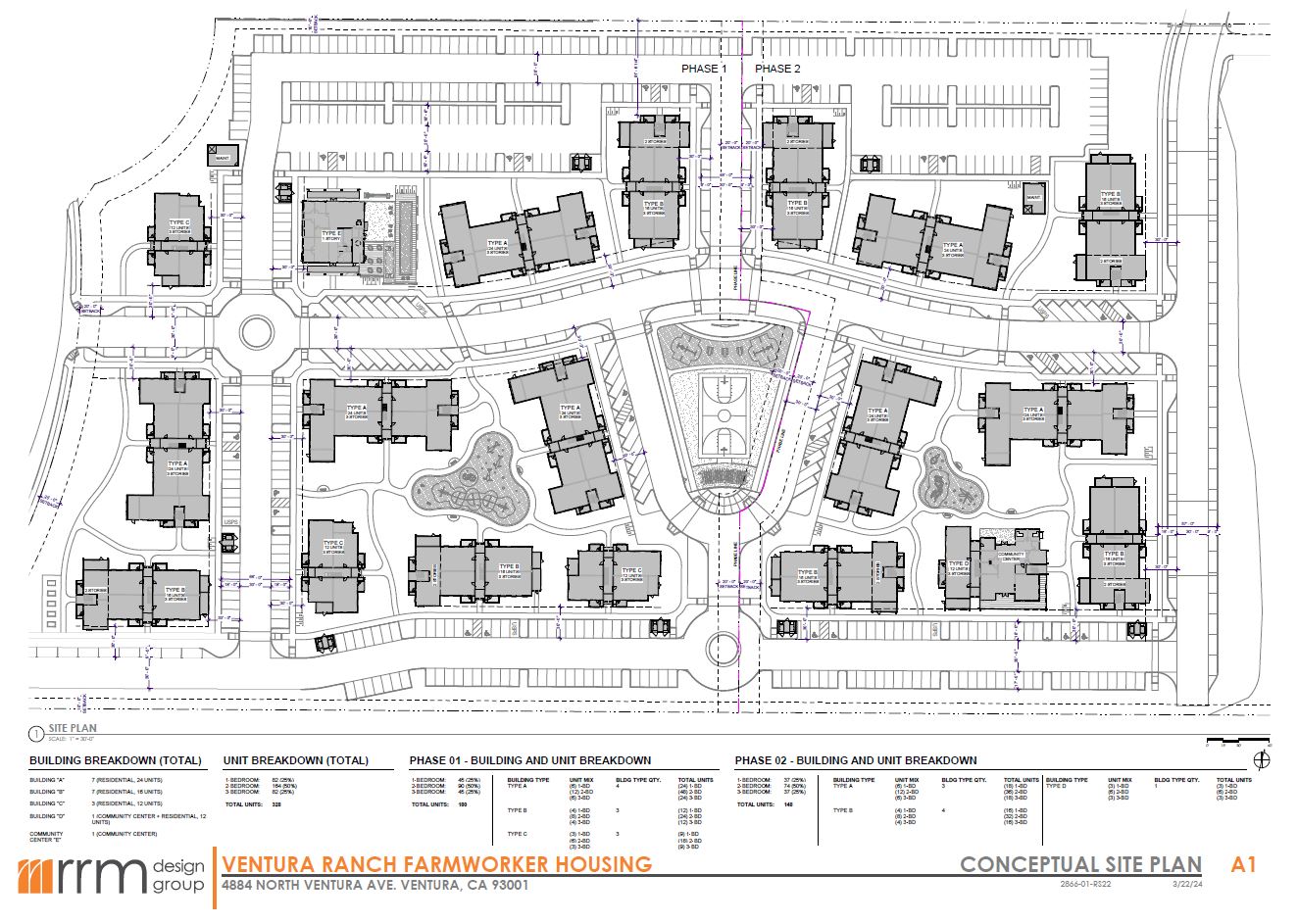The County has received an application for Ventura Ranch, a 100 percent affordable, for-rent farmworker housing complex.
Project Information
Case Number: PL23-0051
Applicant: AMCAL
Contact Information
For general questions about the project, please contact: This email address is being protected from spambots. You need JavaScript enabled to view it..
To sign up for project updates, please fill out the form below.
Draft Project Description
**The project description below is still in draft format and is subject to change**
The County received applications on May 12, 2023, for a Planned Development Permit, and a Tentative Parcel Map for a farmworker housing complex called Ventura Ranch.
The Planned Development Permit would authorize the construction of a 328-unit farmworker housing complex on approximately 19.6-acres of the overall project site. The proposed farmworker housing complex would be 100 percent affordable, to those who qualify as lower income, which is classified as individuals and families who make 80 percent or below of the area median income. The community would be designed in a Spanish Colonial style with 17 three story residential buildings, one three story residential building with a ground floor community center, and one single story community center. The project would include one-, two-, and three-bedroom apartments.
The proposed project also includes a community garden, a central basketball court with an outdoor recreation area, two playgrounds, outdoor picnic and barbecue areas, a corn hole court, and a bocce ball court. Circulation within the community would utilize two driveways off Ventura Avenue, and the connection to Floral Drive in the northwest corner will be for emergencies only, with a locked emergency access gate.
The farmhouse at the southwest corner of the property will be removed to accommodate the secondary driveway access to the project, and the agricultural and conservation parcels, including access to the water tank, will be via easement across the project site and not through the neighborhood to the north.
A Density Bonus and Affordable Housing Incentives Program letter for the project, which is classified as a Qualified Housing Development in Article 16 of the Non-Coastal Zoning Ordinance (NCZO), includes requests for waivers to increase the allowable lot coverage for structures on 19.6-acres of the project site where the farmworker housing complex is to be developed, reduce the required private open space for ground floor units to be consistent with the size of private open space for second and third floor units, and a reduce the required parking by 30 stalls to provide a total of 565 parking stalls on site. The requested waivers are consistent with Article 16 of the NCZO and California Government Code section 65915 related to the County’s Density Bonus and Affordable Housing Incentives Program.
The proposed Tentative Parcel Map would create a 53.3-acre conservation parcel to remain open space, a 10-acre private agricultural parcel for continued crop production, and two addition parcels that make up the 19.6-acre project site.
Location
The approximately 82.9-acre project site is located at 4884 North Ventura Avenue in the unincorporated part of Ventura County, north of the City of Ventura on Assessor Parcel Numbers (APNs) 063-0-110-090; 063-0-110-145; and 063-0-110-065.
Current Status
The project application has been deemed complete as of April 24, 2024. A complete application means that the County has the required information necessary to evaluate the project for environmental impacts, and for consistency with the General Plan and applicable ordinances. Project application completeness does not authorize the proposed project to be constructed.
The next step in the process is to prepare an environmental analysis through an Environmental Impact Report (EIR). As part of the EIR process, a public Scoping Meeting will be organized to discuss the scope of the project and the environmental analysis with members of the public. Notification of the Scoping Meeting date, time, and location will be mailed to adjacent property owners and emailed to individuals on the interested parties list who have signed up for project notifications on this web page.
Draft Site Plan
**The site plan below is still in draft format and is subject to change**
Save Open Space & Agricultural Resources (SOAR) Initiative
SOAR refers to a series of voter initiative measures that have been approved by 8 of the 10 cities and the unincorporated County (Ojai and Port Hueneme have not adopted SOAR measures). SOAR measures within cities establish voter-controlled urban growth boundaries, known as City Urban Restriction Boundaries (CURBs). A city’s annexation or approval of urban development of land outside of a CURB boundary requires voter approval.
Ventura County voters first approved the countywide SOAR initiative in 1998. In general, and subject to certain exceptions, SOAR requires countywide voter approval of any 1) substantive change to the General Plan’s Agricultural, Open Space, or Rural land use goals or policies, and 2) re-designation of land with these General Plan land use designations. In November 2016, Ventura County voters renewed the County’s SOAR initiative and extended its provisions through 2050. Similarly, voters in eight of the county’s ten cities renewed SOAR initiatives adopted by the respective jurisdictions which are applicable within their boundaries. The County SOAR initiative’s Agricultural, Open Space and Rural goals and policies are included in the County’s General Plan.
The County’s SOAR measure, is included as Appendix C and incorporated by reference into the County General Plan, generally requires voter approval to re-designate land with Open Space, Agricultural, or Rural General Plan land use designations, and to amend the goals and policies for these land use designations.
SOAR and the Inclusion of Farmworker Housing
The SOAR initiative includes a purpose statement which reads “The purpose of this initiative is to continue to ensure that agricultural, rural and open space lands are not prematurely or unnecessarily converted to other more intensive development uses incompatible with the purposes of the Agricultural, Open Space and Rural land use designations. Thus, this initiative seeks to further Agricultural, Rural and Open Space objectives which could include, for example, adequate farm worker housing” (see SOAR page 3, Section 1(J)Findings and Purposes. Further, one of the agricultural goals for SOAR is to actively promote infrastructure, sized not larger than necessary for the specific project, for farm worker housing to support the continuing viability of agriculture, subject to state law, the Guidelines for Orderly Development, and applicable zoning requirements (See SOAR page 12, 3.2.1 Goals, 4(J) Agriculture)
To read the SOAR Initiative go to the General Plan Appendix C. County of Ventura (SOAR) Save Open Space & Agricultural Resources Initiative - 2050 at: https://docs.vcrma.org/images/pdf/planning/plans/Final_2040_General_Plan_docs/VCGPU_C_SOAR_Measure_C_2050_web.pdf
Agricultural Worker Housing Regulations
Farmworker housing complexes are allowed with a Planned Development Permit on land designated Agricultural, Open Space and Rural in the General Plan and in the Non-Coastal Zoning Ordinance.
On March 1, 2022, the County Board of Supervisors adopted County-initiated amendments to Articles 2, 5, 7, and 8 of the Ventura County Non-Coastal Zoning Ordinance which amended existing regulations for agricultural worker housing (which consists of farmworkers and animal caretakers) to facilitate more construction of these units. Updates to the development standards were conducted in consultation with farmworker housing organizations. This amendment was conducted in order to address a program in the County’s 2013-2021 Housing Element.
The Ordinance amended existing requirements for agricultural worker housing, added new housing options and development standards, and simplified the permitting requirements, where possible. The following four housing options are available for agricultural workers, the requirements for which are included in Section 8107-41 of the Non-Coastal Zoning Ordinance:
- Farmworker and Animal Caretaker Dwelling Units, which are standalone dwelling units, similar to Accessory Dwelling Units;
- Farmworker Housing Complexes, which are multiple housing units together in a development like an apartment complex;
- Farmworker Group Quarters, which are dormitory style dwellings with shared sanitation and cooking facilities; and
- Temporary trailers for seasonal and temporary farmworkers and animal caretakers, which is a motor home, travel trailer, truck camper, recreational vehicle, or camping trailer.
The adopted amendments to the Non-Coastal Zoning Ordinance were effective on March 31, 2022.
Note: See Sections 8175-3.5 and 8175-5.18 of the Coastal Zoning Ordinance here for regulations for farmworker and animal caretaker dwelling units within the Coastal Zone.
Density Bonus and Affordable Housing Incentive Program (Non-Coastal Zoning Ordinance Article 16 and California Government Code Section 65915)
Pursuant to state law, the Non-Coastal Zoning Ordinance (NCZO) includes provisions for density bonus and incentives for commercial and residential projects that propose affordable housing, childcare facility, housing for transitional foster youth, homeless and disabled veterans, senior housing, and/or land donations. These projects are identified in the NCZO as Qualified Housing Developments, which includes the proposed Ventura Ranch Housing Project. For Qualified Housing Developments, the applicant can request an increase in density on top of the maximum allowable density for the zone. State law requires this density increase to be based on a sliding scale and caps it at 35% additional density. However, the County allows for projects that are 100% affordable to apply for up to 50% additional density if they meet all provisions of Please note that additional density is not being requested with the proposed project at this time.
In addition to being able to request additional densities, State law and the NCZO also allows for Qualified Housing Projects to request waivers for development standards which may physically preclude the construction of a Qualified Housing Development at the densities or with the Incentives permitted by Article 16 of the NCZO. Requested waivers include an increase to the lot coverage standard, and a reduction in the standard for private open space size for ground floor units.
Parking standards may also be modified for Qualified Housing Developments if requested subject to the criteria below pursuant to NCZO Section 8116-5.2:
- If the requirements of Section 8116-5.1 are met [the project is a Qualified Housing Development], the vehicular parking ratio, inclusive of handicapped and guest parking, shall not exceed the following ratios (Gov. Code § 65915(p)(1)):
- Zero to one bedroom: one onsite parking space.
- Two to three bedrooms: two onsite parking spaces.
- Four and more bedrooms: two and one-half parking spaces.
- If the total number of parking spaces required for the Qualified Housing Development is other than a whole number, the number shall be rounded up to the next whole number. For purposes of this section, “onsite parking” may be provided through tandem parking or uncovered parking, but not through on-street parking. (Gov. Code § 65915(p)(2).)
- Except as otherwise provided in this section, all other provisions of Section 8108 (Parking and Loading Requirements) applicable to residential development apply.
- An applicant may request additional parking Incentives beyond those provided in this section if applied for pursuant to Section 8116-3. (Gov. Code § 65915(p)(3).)
The proposed project is requesting a waiver to reduce the parking required by 30 parking stalls to provide a total of 565 stalls on site, where current NCZO standards would require 595 stalls.



